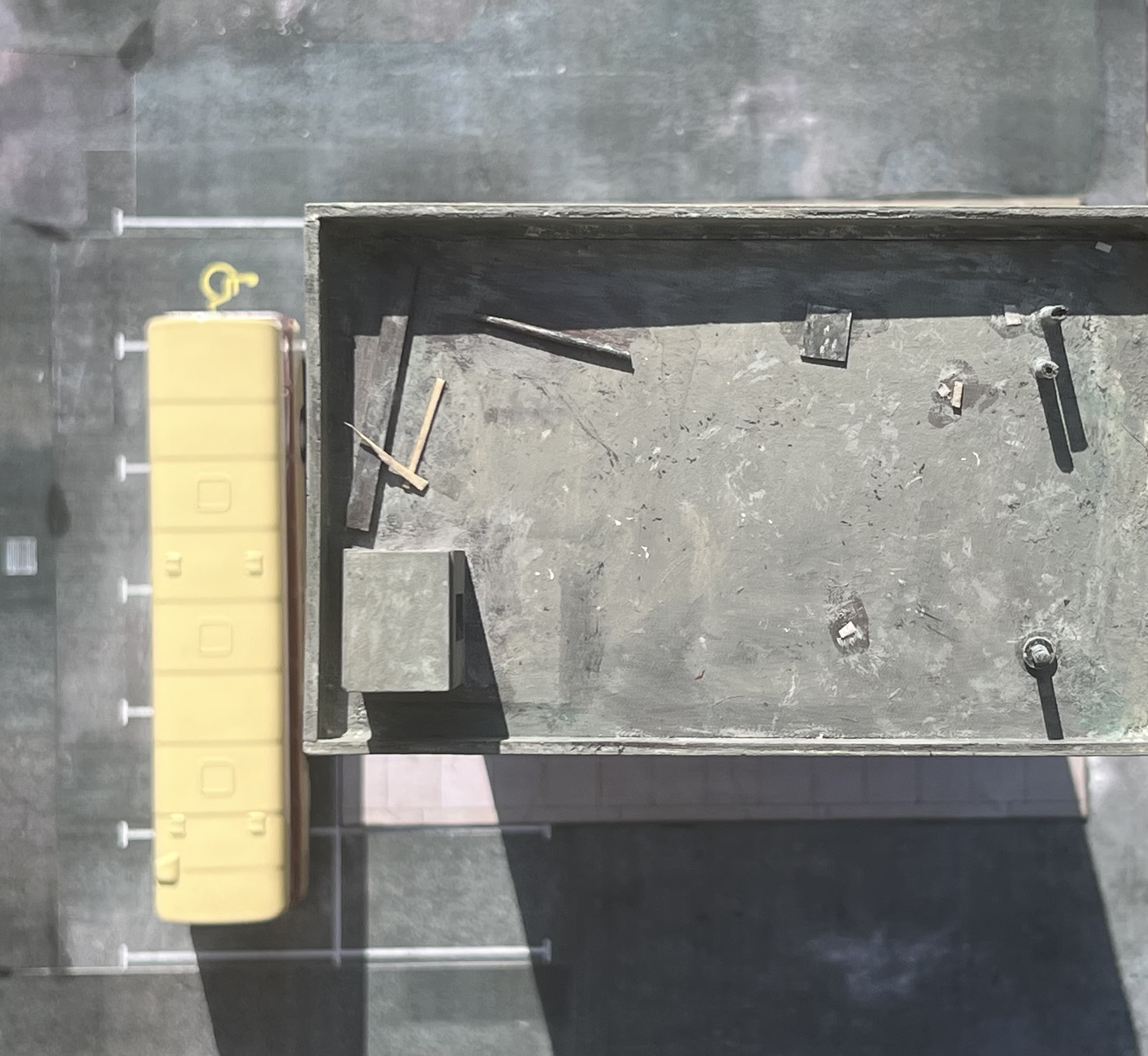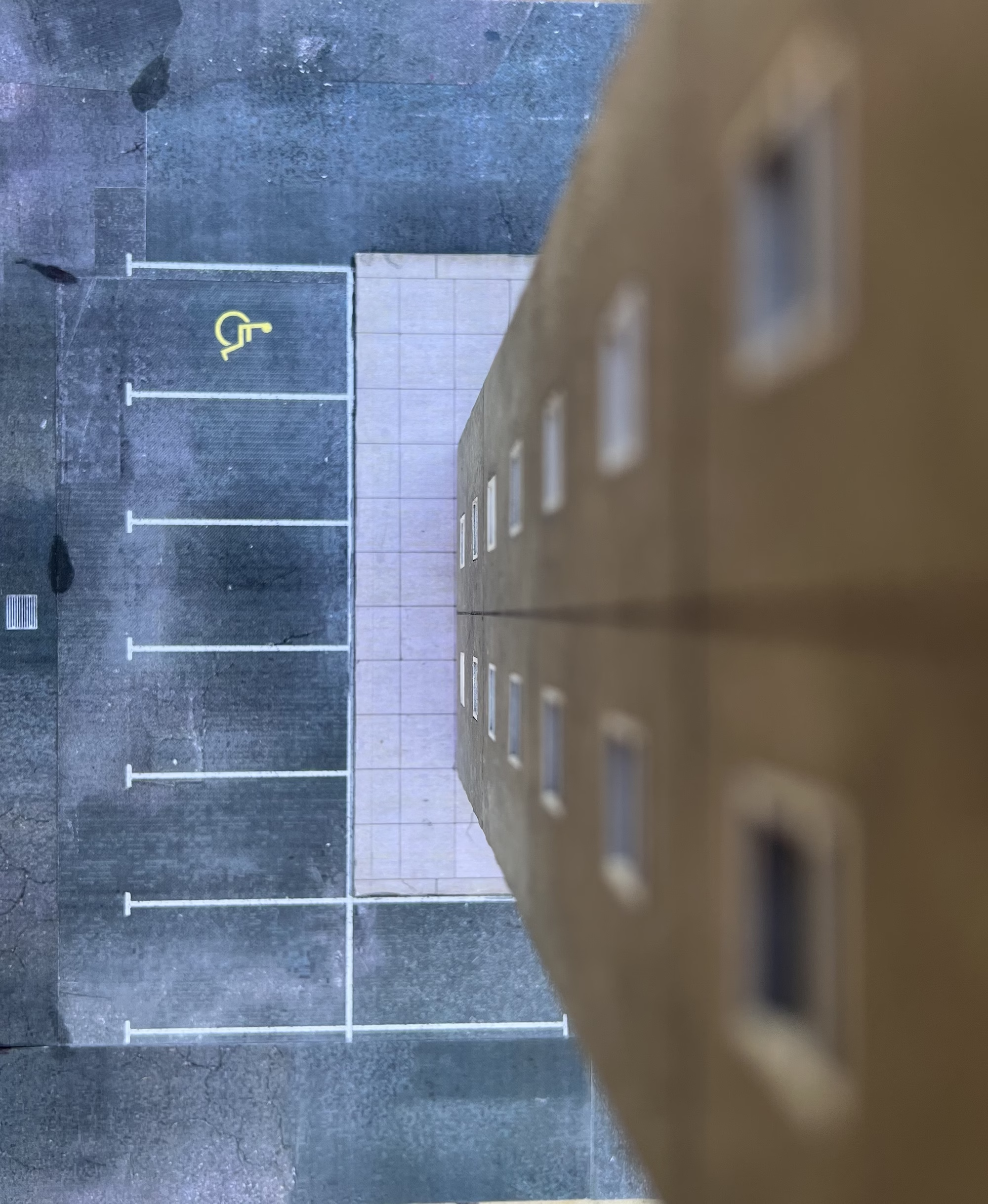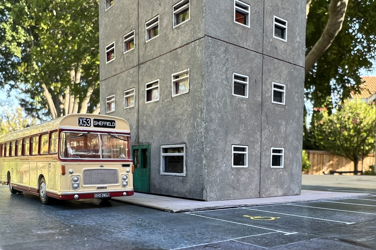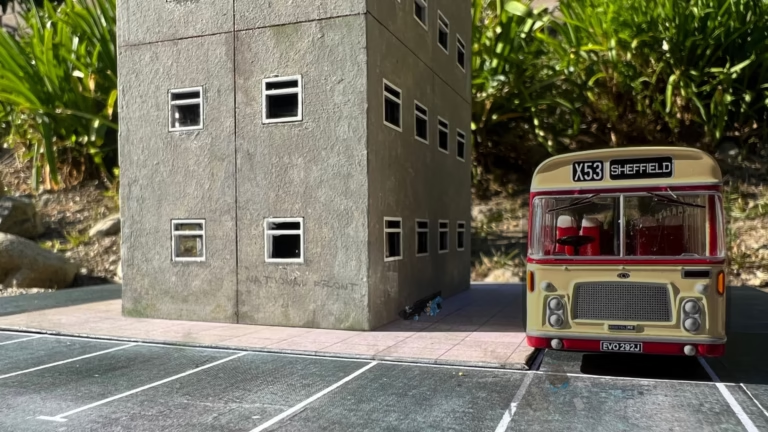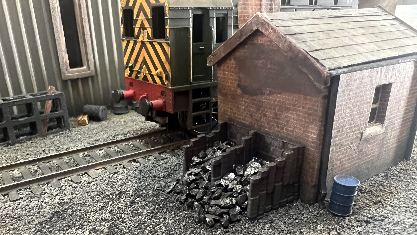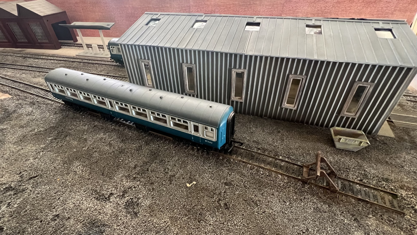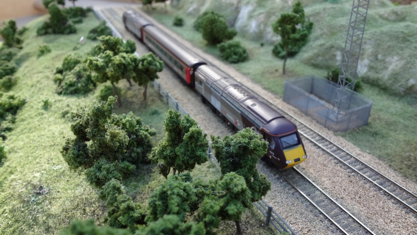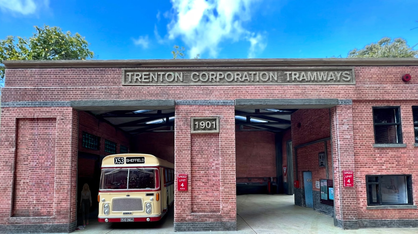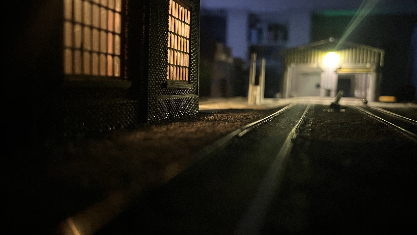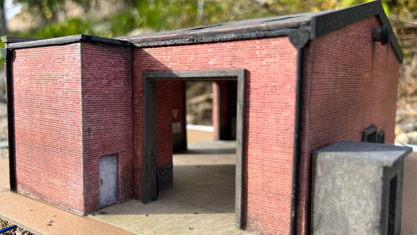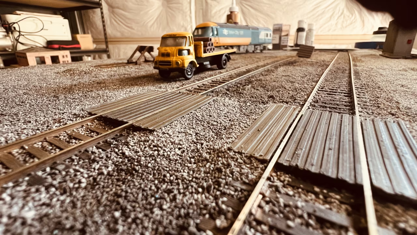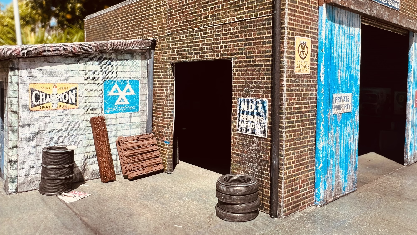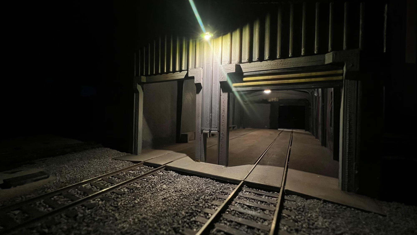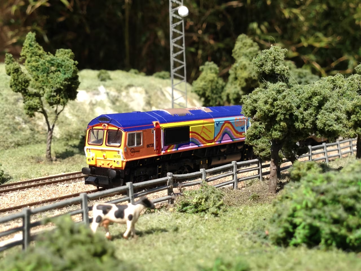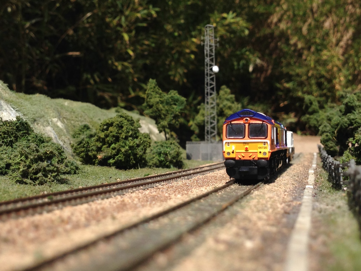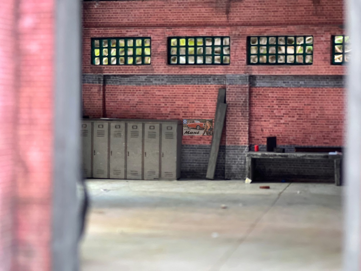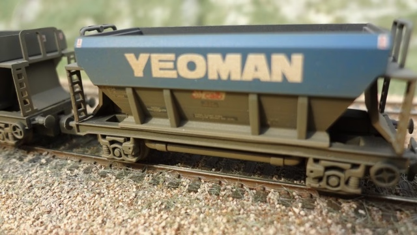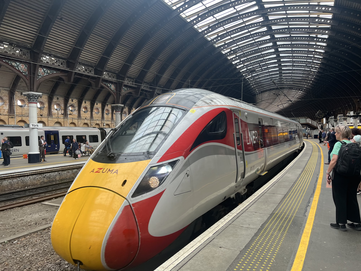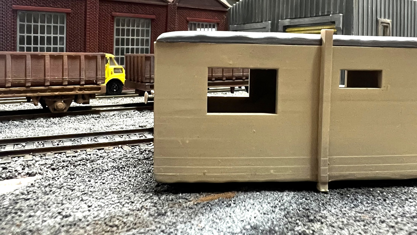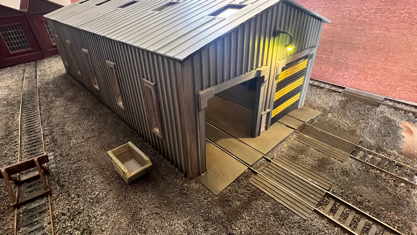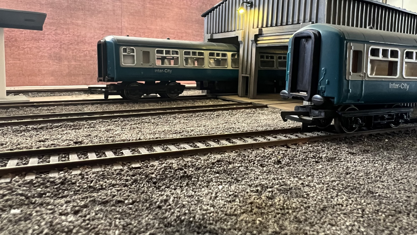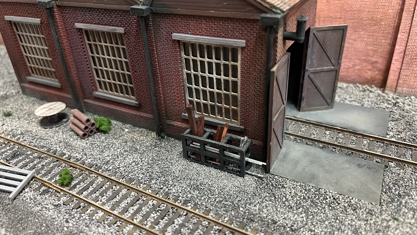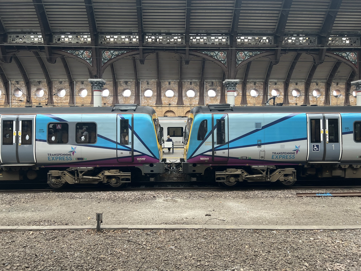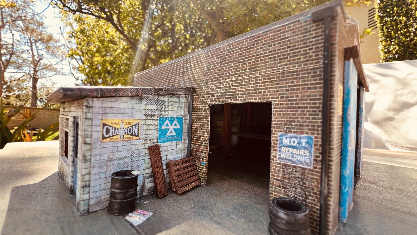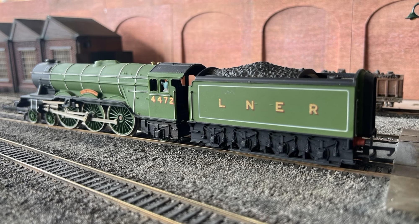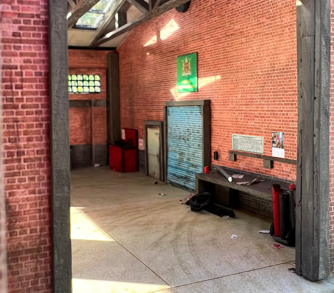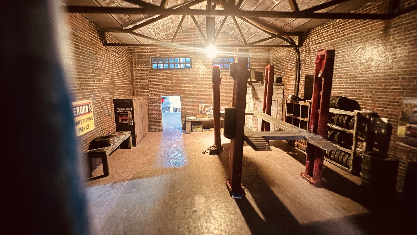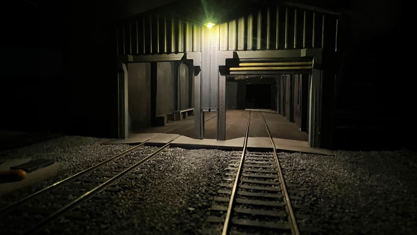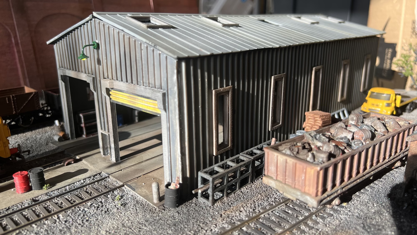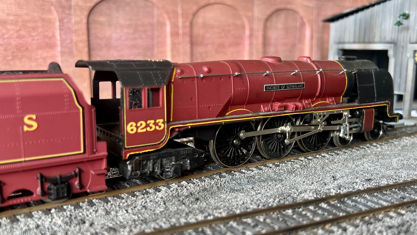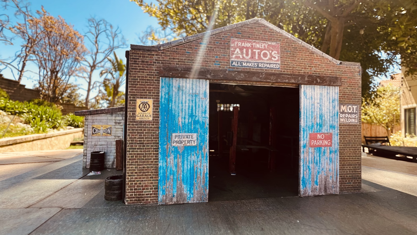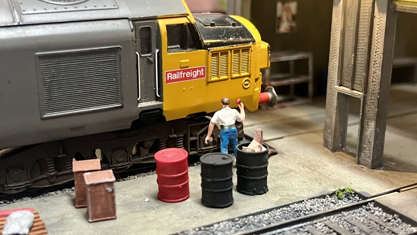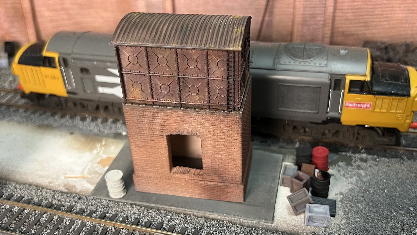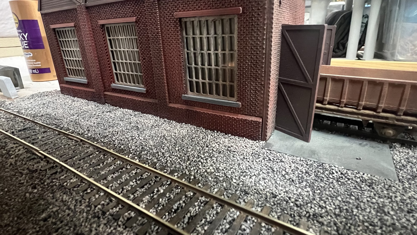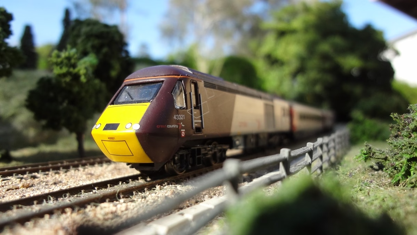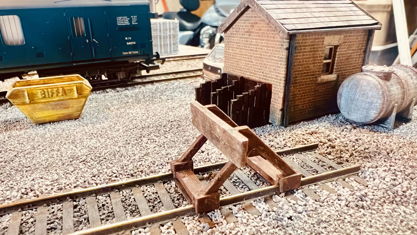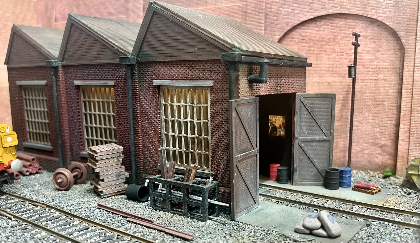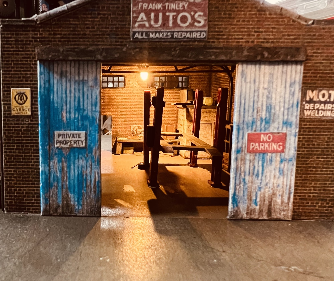Block of Flats, High Rise, Tower Blocks. Whatever you want to call them. This group of three buildings in OO Scale, two 10 story, one 7 story is an attempt to showcase the bleak concrete architecture of the towers that were built across the UK in the 1060s.
Manvers Court is a group of multi-story residential eyesores that even after 10 years are already starting to show the result of poor design, cheap building materials, and general neglect.
From the dirty concrete with damp stains to the filthy windows, Manvers Court is a great display of tragic building planning in post-WWII Britain. The build process is documented below.
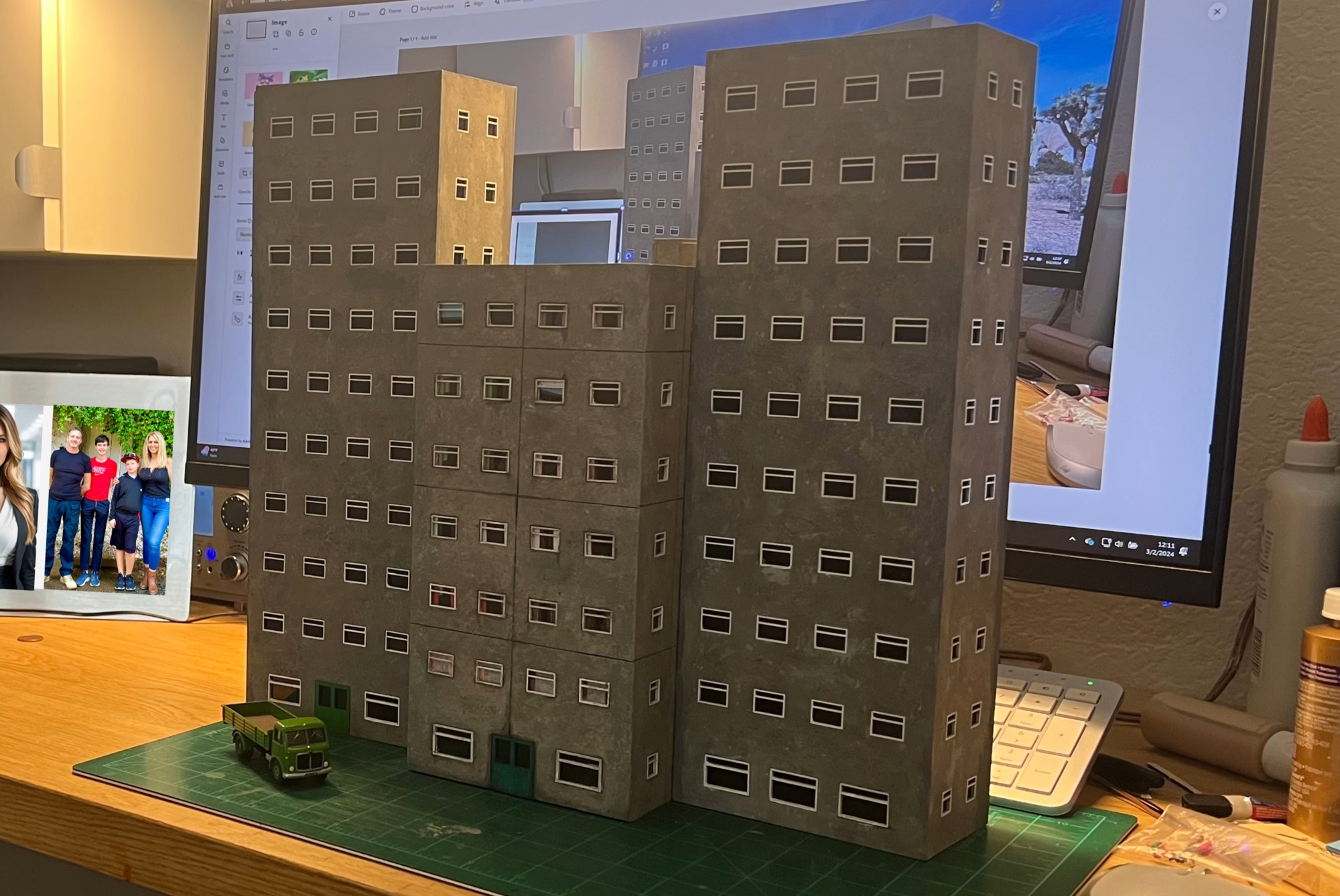 Because this layout is based on the mid-1970s, the full impact of urban decay with its explosion of graffiti, drugs and benefit culture of the 1980s has yet to take hold.
Because this layout is based on the mid-1970s, the full impact of urban decay with its explosion of graffiti, drugs and benefit culture of the 1980s has yet to take hold.
I started the build by guessing at dimensions from images of tower blocks.
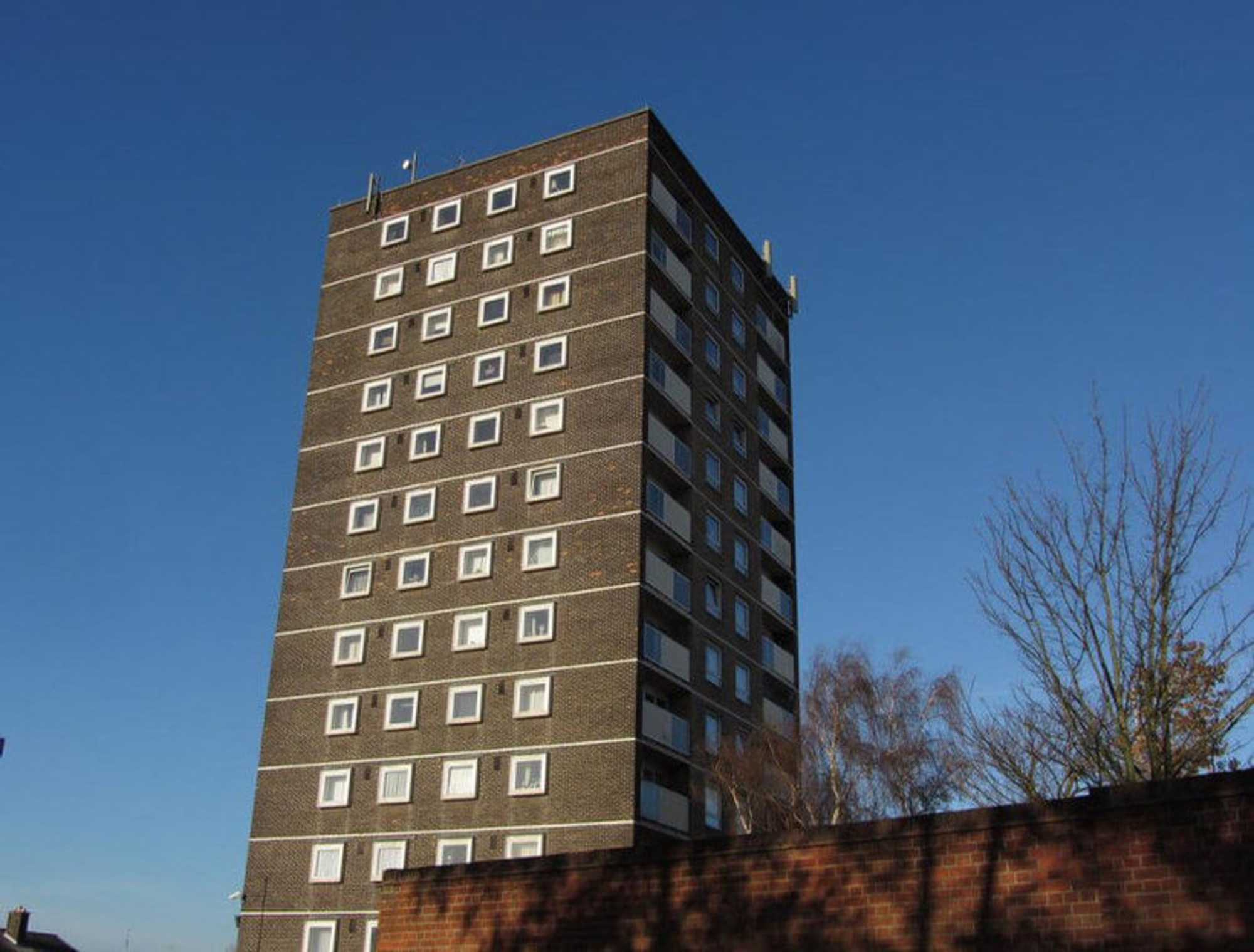 These were entered into Inkscape to create a 2D graphic representation of the walls, complete with doors and window cutouts.
These were entered into Inkscape to create a 2D graphic representation of the walls, complete with doors and window cutouts.
There are 84 windows in this tower, and thanks to the laser cutter, every single one is perfect. I also created the windows in Inkscape and they were laser cut too.
The walls and windows are cut from 2mm basswood which I bought on eBay. Don’t even think about buying it at a craft or hobby store. I got twelve 8×12” sheets for the price of two at the local craft store.
I designed the walls in Inkscape with 3mm cutouts like the ramparts on a castle, these were reversed on the joining wall to enable the walls to slot together with a perfect alignment. I think the next time I do this I can reduce the amount of cutouts.
Overall I’m pretty happy with the results. I learned a lot with this design and build, and for the next tower block I make, I’ll be incorporating those changes.
The pictures towards the bottom show the completed tower. ScaleScenes Roads and Pavements were used.
If anyone is interested in the Inkscape files for this tower block. Drop me a message in the Contact Form.
The image below shows the 4 walls linked together. You can also see the supports I’ve glued in place for the floors/ceilings.
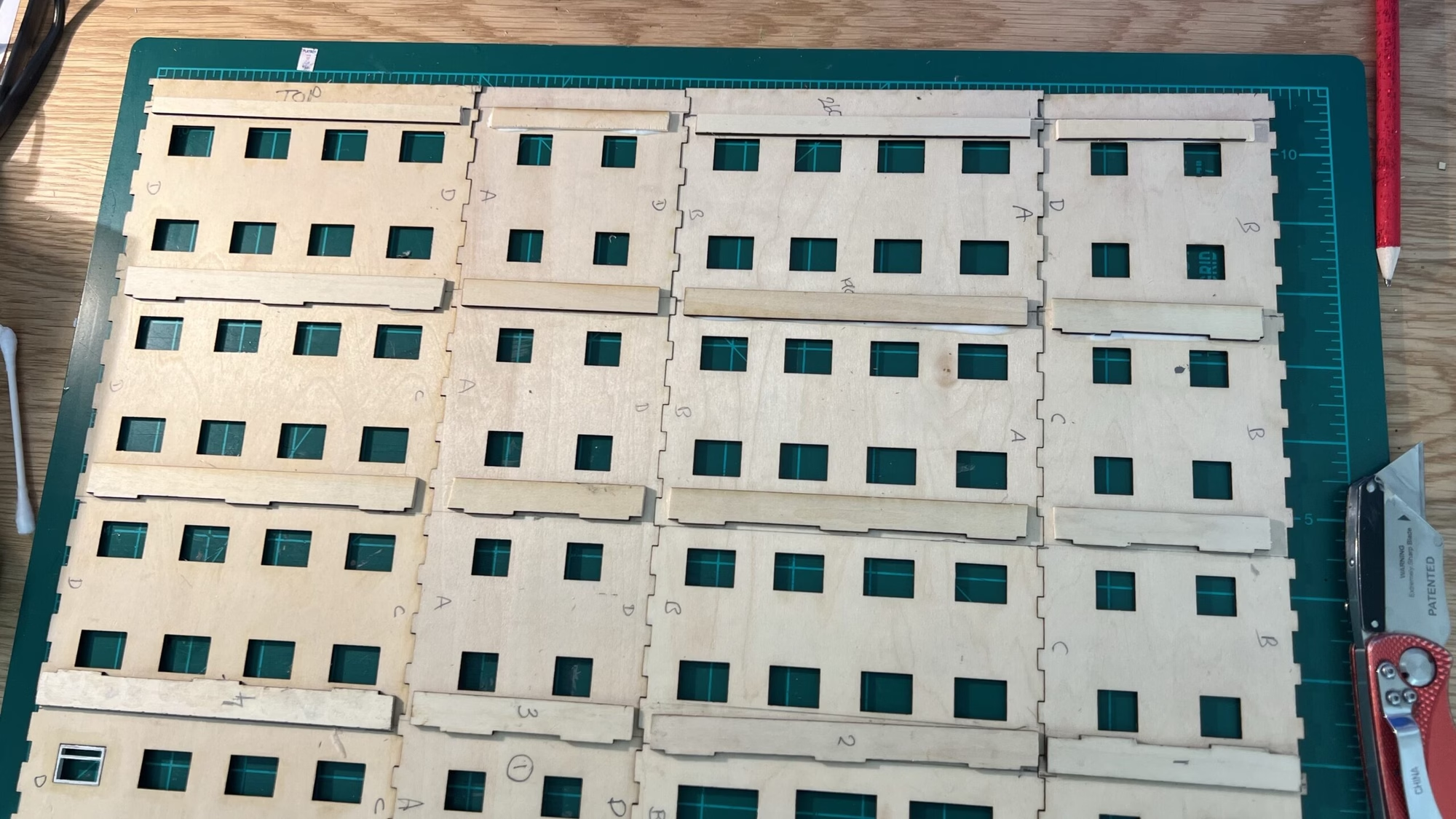
Cutting the windows in bulk on the Laser
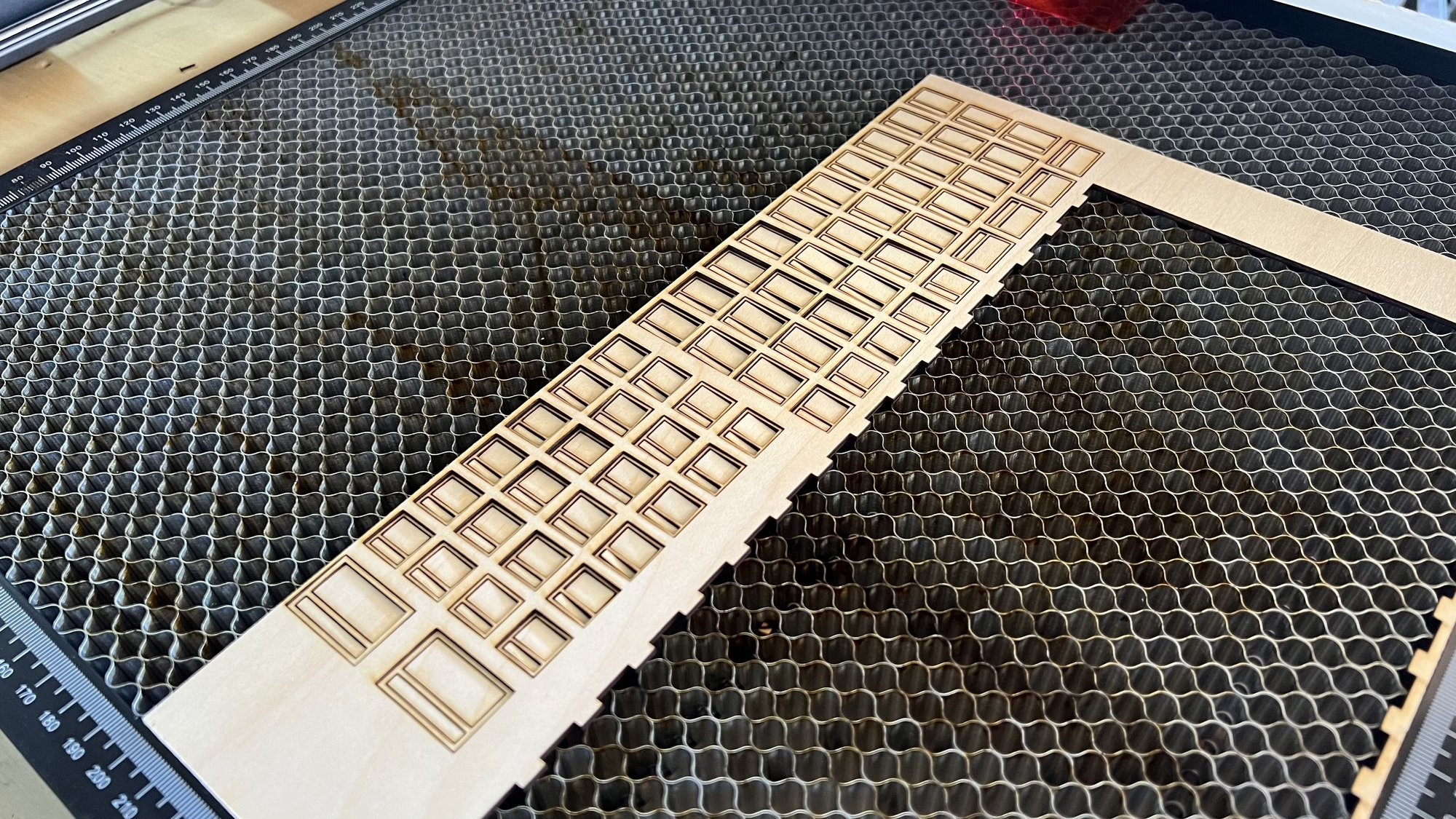
Spray painting the windows

Test fitting the walls and windows.
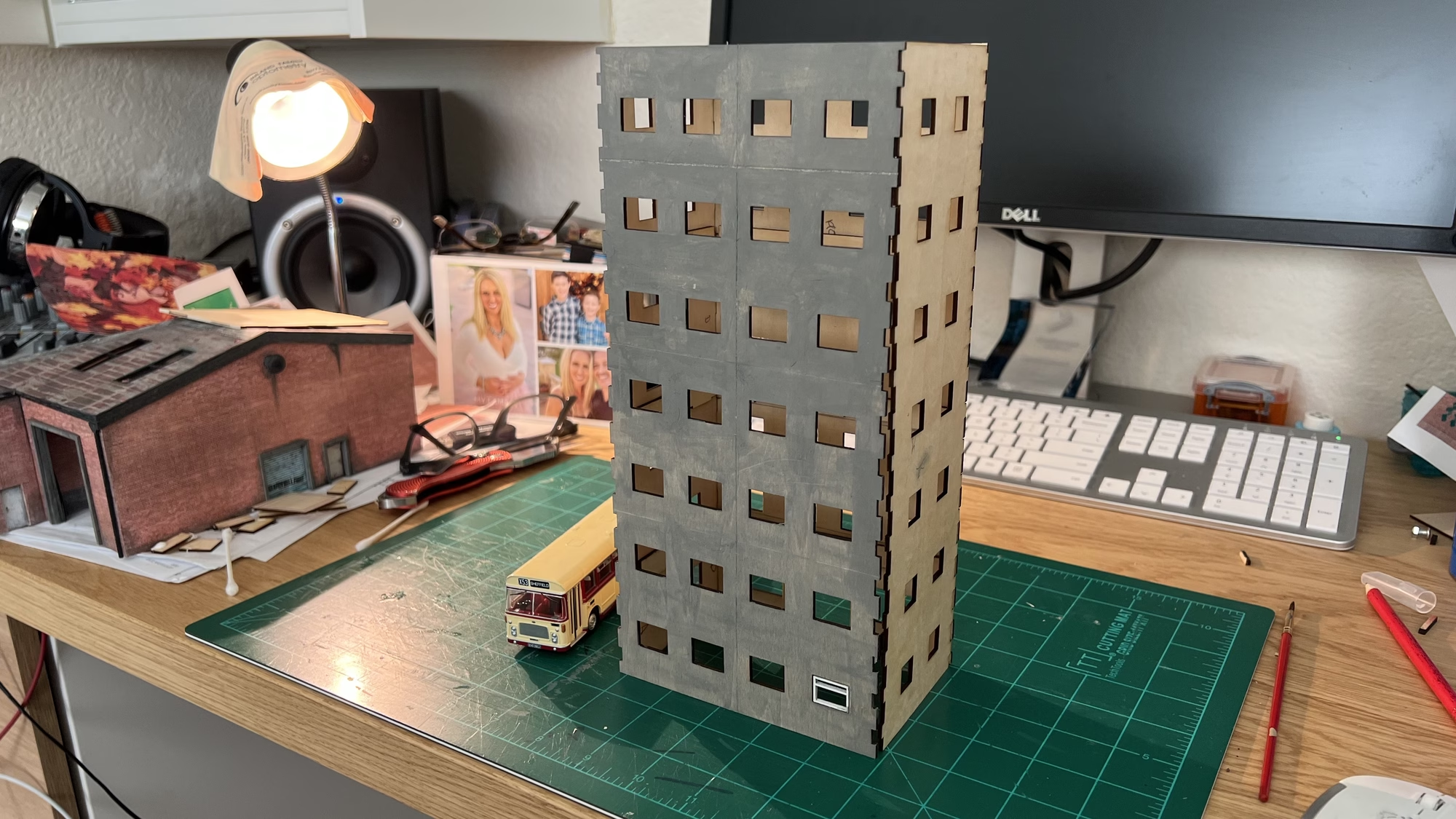
I think I’ve managed to capture the grimness
Still need to finish the paint, but all the windows are in now
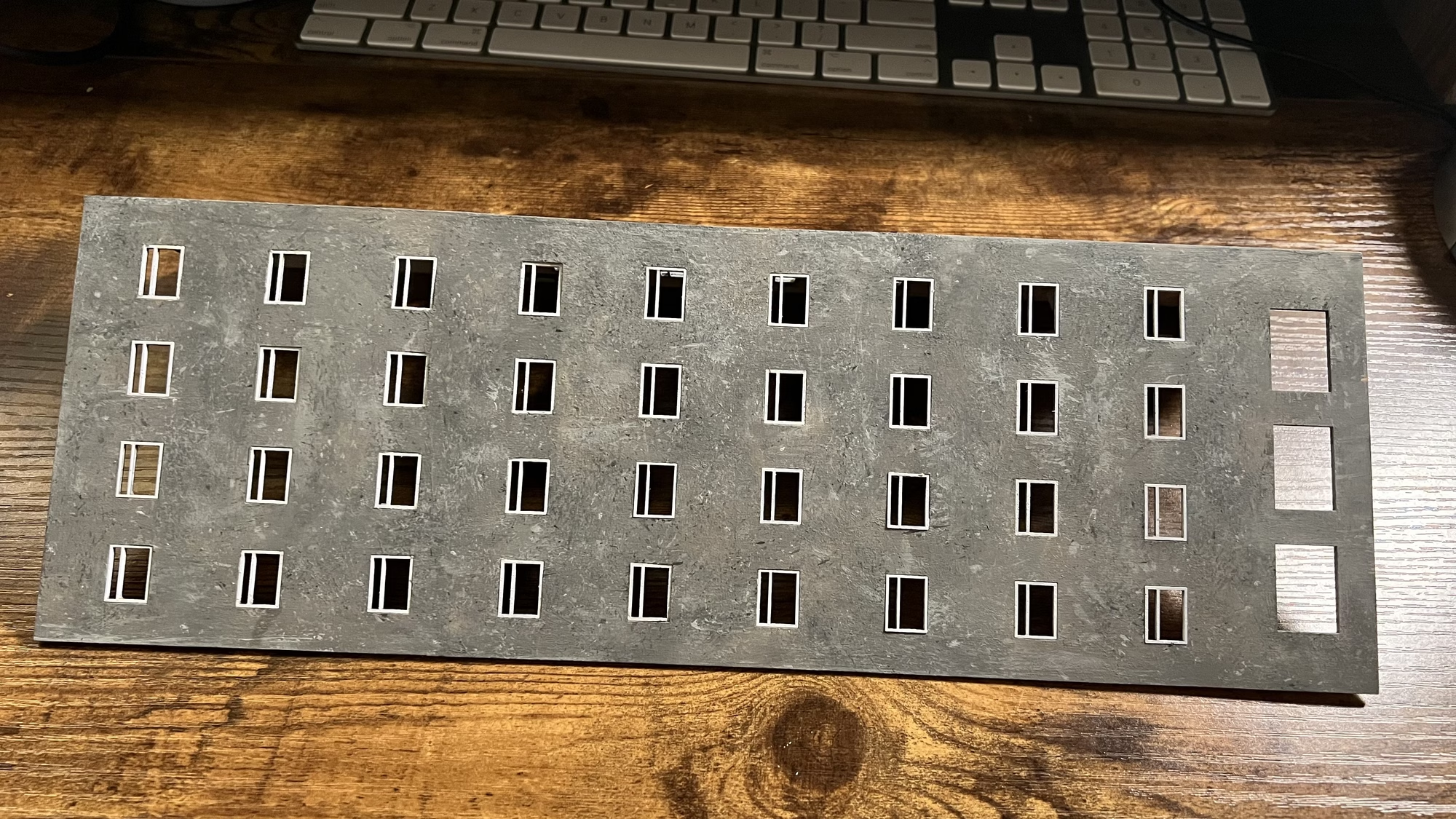
Now with the lovely Notts County Council green paint on the door.
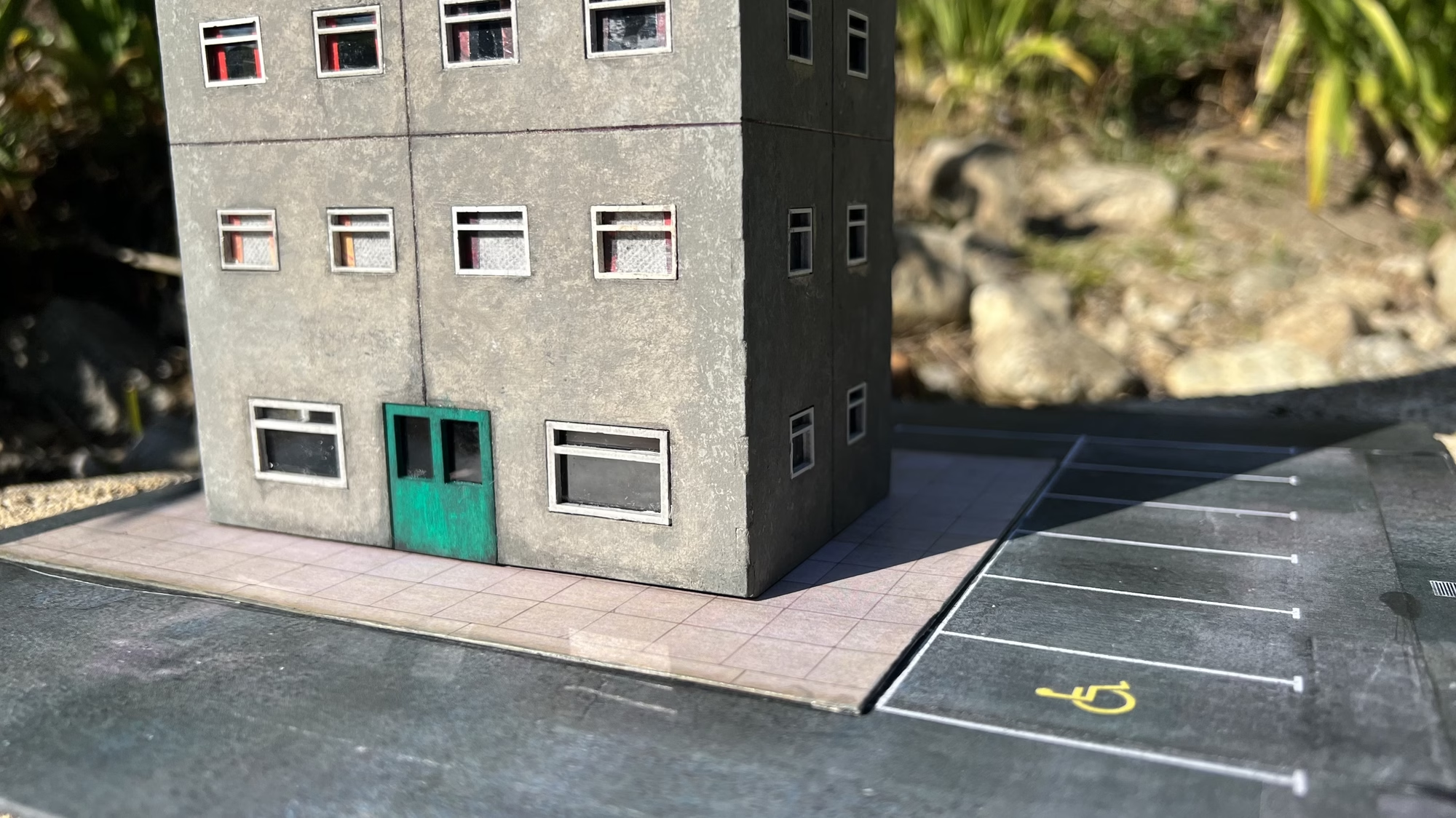
Crap left behind on the roof
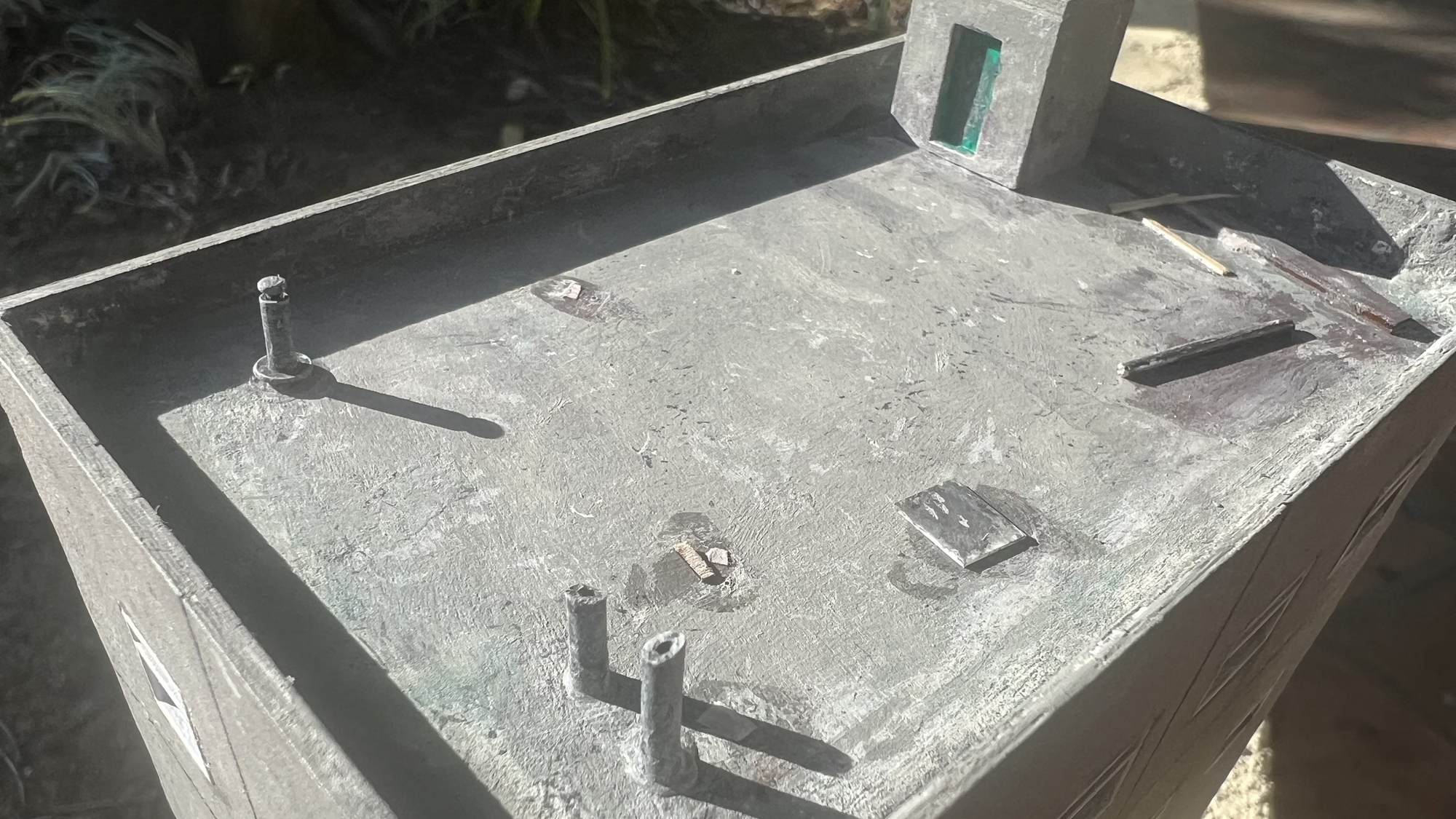 The tower blocks were often grouped together. After a bit more work in Inkscape, I came up with a taller version. 10 stories high.
The tower blocks were often grouped together. After a bit more work in Inkscape, I came up with a taller version. 10 stories high.
The laser cutter made short work of cutting out the structure and the 118 perfect windows. The wood sheets are only 8 x 12 inches, so I needed to extend the walls onto another sheet. Not a problem creating perfectly aligned pieces on the laser.
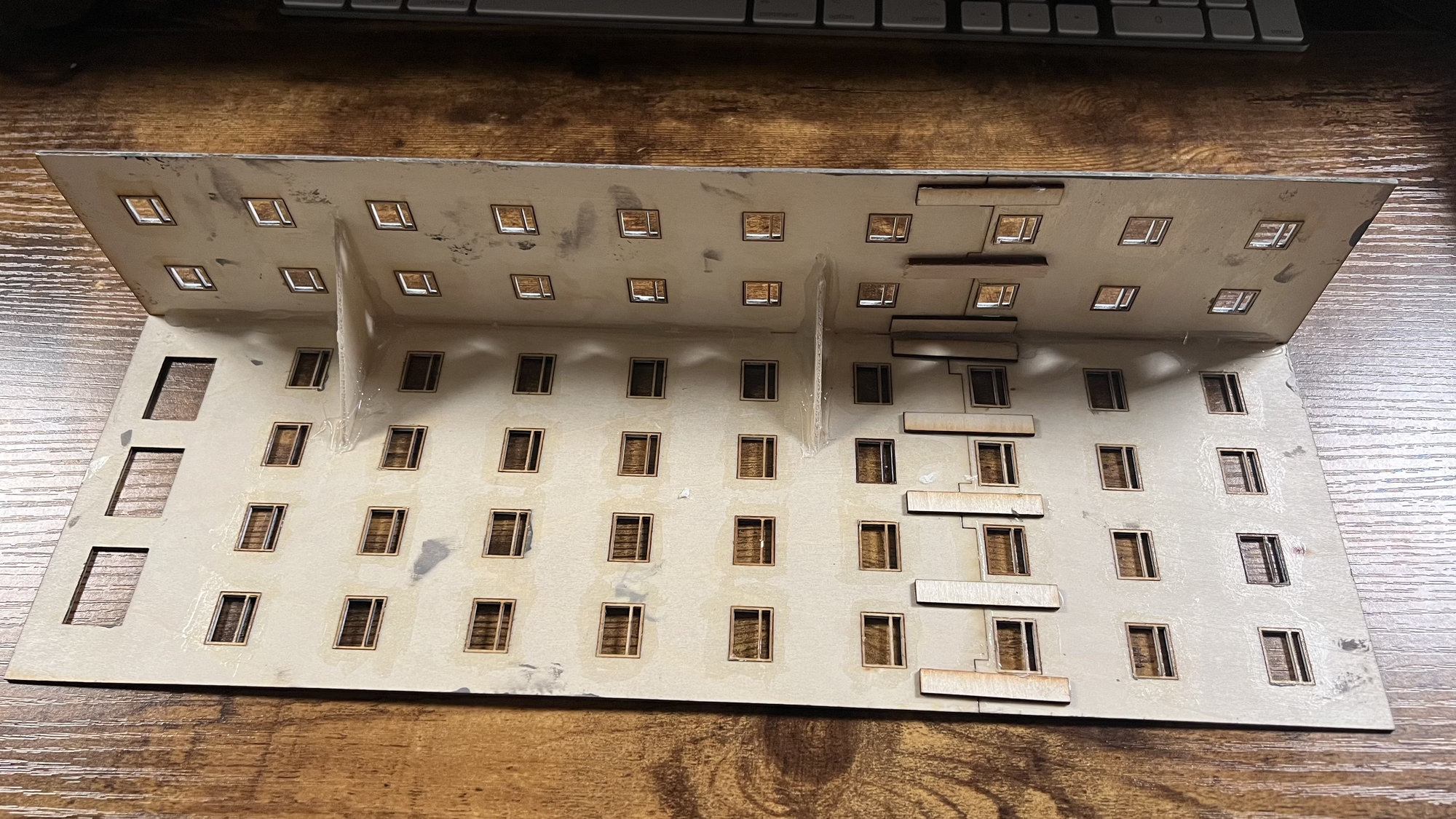
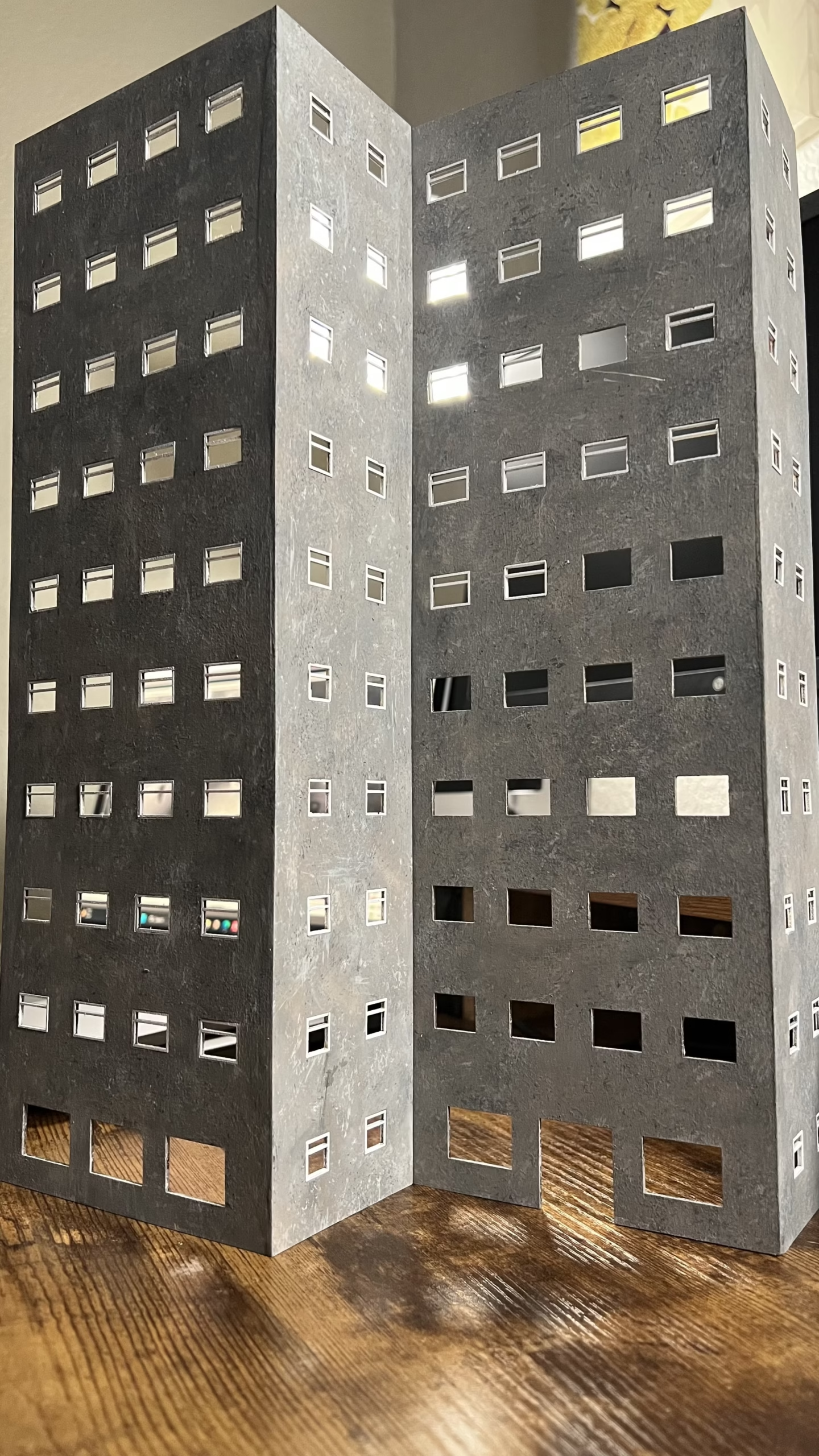
These high-rise tower blocks will be at the back of the layout that nobody will see. The backs of the towers are just blank walls, no windows.
They stand 15″ / 380mm tall, so they should look imposing on the layout.
